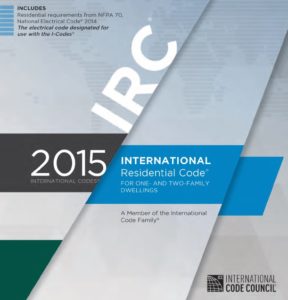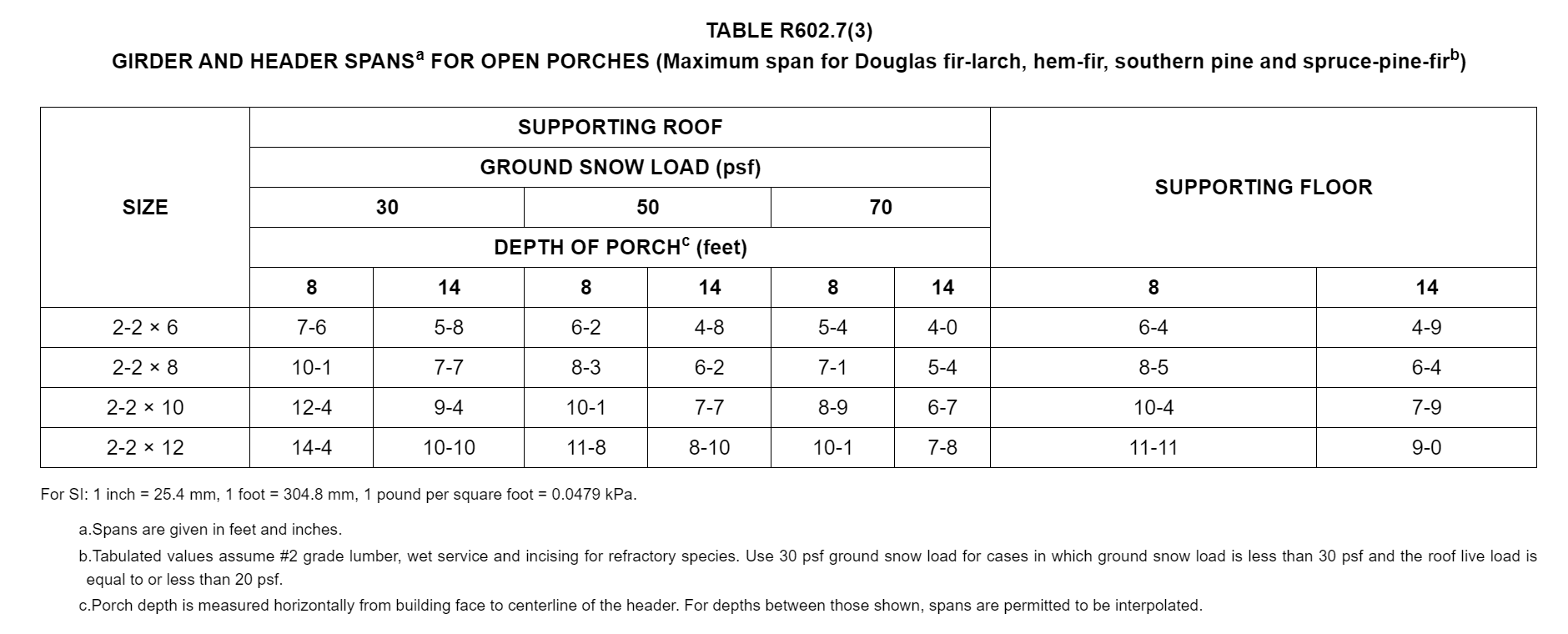 Throughout most of the United States, the model code used for residential design and construction is the International Residential Code (IRC) (The International Code Council, 2014). The scope of the IRC are single detached single family dwellings, two family dwellings, and townhouses. Commercial residential buildings, such as apartments, are not within the scope of the IRC. This article references the 2015 IRC, which, at the time of this writing, is the most common edition of the IRC in force. The 2015 IRC can be accessed for free online at https://codes.iccsafe.org/content/IRC2015.
Throughout most of the United States, the model code used for residential design and construction is the International Residential Code (IRC) (The International Code Council, 2014). The scope of the IRC are single detached single family dwellings, two family dwellings, and townhouses. Commercial residential buildings, such as apartments, are not within the scope of the IRC. This article references the 2015 IRC, which, at the time of this writing, is the most common edition of the IRC in force. The 2015 IRC can be accessed for free online at https://codes.iccsafe.org/content/IRC2015.
Most modern homes have subscribed to the open floor plan concept, which requires long span beams to support load bearing walls. In addition, girders, the members that support the floor joists in the basement or in other areas, often span longer and cannot utilize the dimensional wood girders specified within the IRC. Section R502.5 of the IRC references Tables R602.7(1), R602.7(2), and R602.7(3) for the allowable spans of girders and headers. These tables are differentiated by requirements for exterior girder and header spans, interior girder and header spans, and girder and header spans for open porches. The simplest of these tables, R607.2(3) has been copied below for reference:

The strongest girder or header that can be utilized within the IRC is (4) 2 x 12 dimensional lumber. The longest span for a (4) 2 x 12 girder for the smallest house listed within the tables on an exterior wall supporting a roof, ceiling, and two clear span floors would be 9 feet 8 inches. The longest span for an interior girder for a (4) 2 x 12 girder for the smallest house listed for interior bearing walls supporting two floors would be 8 feet 4 inches.
The IRC is silent with respect to steel girders and steel columns that are often used within basements to provide a center support for the first floor joists and any load bearing walls above. The sizing and span of these beams need to be designed by a licensed engineer or architect. The design of the columns and spread footings that support the columns also need to be designed by a licensed engineer or architect. This requirement is often missed by home designers and code enforcement officers.
Engineered wood products are very often used for beams, girders, headers, and floor joists in residential design. Because none of these products are covered within the IRC, their designs need to be certified by a registered engineer or architect. Engineered wood products are wood products that are derived by binding or fixing the strands, particles, fibers, or veneers or boards of wood together with adhesives to form composite materials (Wikipedia, 2019). The ones most commonly encountered in residential construction are:
- Glued Laminated Timber, which is a layered beam consisting of dimensional lumber sandwiched together to form one member
- Laminated Veneer Lumber, which is a member composed of parallel thin wood veneers
- I-Joists, sometimes referred to as TJIs, which consist of top and bottom flanges (similar to steel I-Beams) and a thin web, all comprised of engineered wood. These joists are often used as floor joists, and can span longer, per amount of wood used, than dimensional lumber.
There are other engineered wood products not mentioned here. However, when any of them are used, their design needs to be certified by a registered engineer or architect. When purchasing these products, the builder is often given a calculation from the lumber yard that indicates the span of the beam is within engineering limits. While these calculations may be correct, in order to be legal, they need to be reviewed and certified by a registered engineer or architect.
Because so many common structural members in modern wood construction are not within the scope of the IRC, and require a registered engineer or architect, these professionals are normally hired to develop or review the entire structural design, and seal such plans. Their seal and certification normally only covers the structural sheets or aspects of the plans, and not for the entire home. However, as become increasingly common to have an engineer or architect review and seal the entire home plan set, because the IRC has become so voluminous and difficult to meet all of the prescriptive requirements.
If you are involved in designing or constructing a new home, it is a good idea to have a consulting engineer or architect to refer to during your design to ensure a fully compliant and legal residential design.
Works Cited
The Internatinal Code Council. (2014). The 2015 International Residential Code. Country Club Hills: Publications.
Wikipedia. (2019, April 20). Engineered Wood. Retrieved from Wikipedia, The Free Encyclopedia: https://en.wikipedia.org/wiki/Engineered_wood
