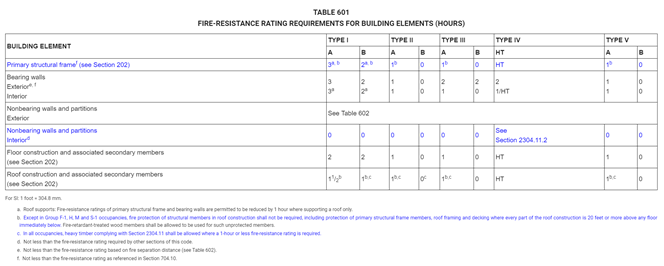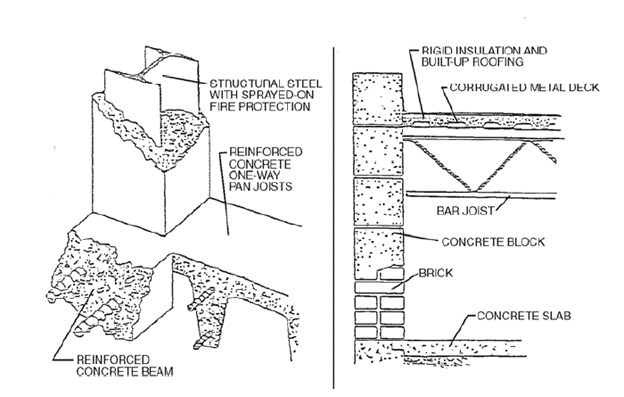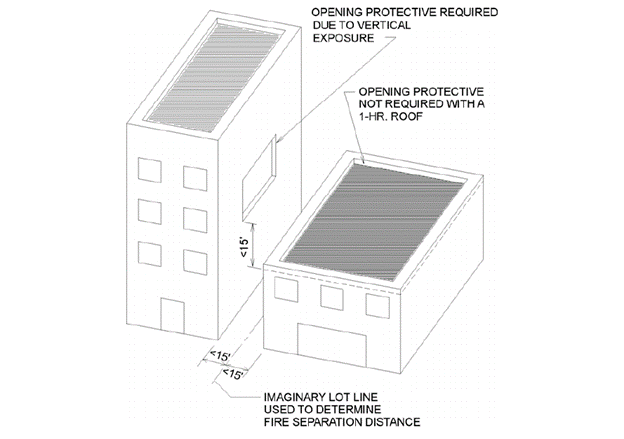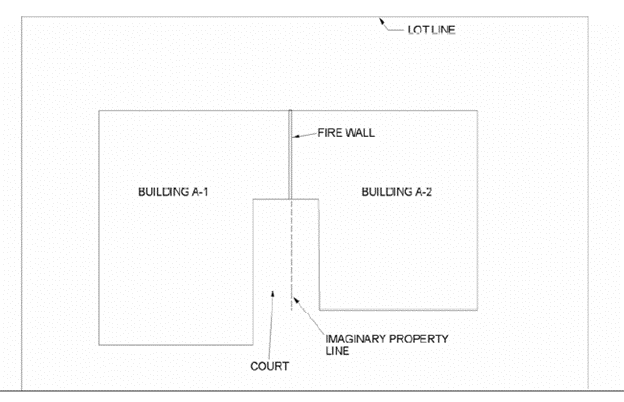What is a Building’s Construction Type?
Within the International Building Code and other model codesv[1], there is a critical building parameter known as “Construction Type.” What is meant by construction type? What are the different construction types? How does this affect building design?
Chapter 6 of the IBC defines a building’s construction type. It is defined based on two variables:
- The combustibility of the entire building or of specific building elements (e.g., the exterior walls)
- The fire-resistance rating of the building’s elements, combustible or otherwise.
There are five primary types of construction, I, II, III, IV, and V. All types except for Type IV have sub designations as “A” or “B.” For example, a building can be of construction type IIB. Types I and II are made out of noncombustible materials. Type III has noncombustible exterior walls with a two hour rating minimum. Type IV refers to “heavy timber” construction, which is barely ever encountered in new construction. Type V allows any materials that are permitted by the IBC. The sub designations of A and B are defined totally by Table 601, which is illustrated as Figure 1 below.
Figure 1: Table 601 of the IBC Defining Construction Types

Thus, if Type III construction needed to quality as Type IIIA construction, it would need a one-hour rated primary structural frame, two-hour rated exterior walls, one-hour rated interior walls, and one-hour floor and roof construction. Comparing these specifications to that of Type IIIB construction, it is clear that much more fire-resistant-rated construction is required. Building a more fire-resistant building is more costly. Why would any designer do such a thing?
The Applicability of Construction Type
In many of its sections, the IBC factors in construction type. The most notable requirements are within Chapter 5: Building Height and Area. All of the height and area tables in the IBC are based on construction type. In other words, the permissible size of a building is based upon its construction type. In increasing order of safety, the construction types can be listed as follows: V, III, II, IV, and I. And “A” designation in one of these construction types can escalate its relative degree of safety over the next safer type of designation “B.” For example, Type IIA construction is safer than Type IV. The height and area tables are also based upon use and occupancy type, sprinklering, and how much open area there is in front of the building.
A code requirement that is related to construction type is the fire-resistance rating of exterior walls based on fire separation distance. This requirement factors use and occupancy type, fire separation distance (half the distance between buildings), and construction type. If this requirement, given in Table 602, exceeds that defined by Table 601, Table 602 requirements preside. Figure 1.1 depicts noncombustible construction and Figure 1.2 depicts fire separation distance.
Figure 1.1: Noncombustible Construction

Figure 1.2: Fire Separation Distance

Building Area
The Architect of Record is the individual who is typically responsible for determining the construction type of a building. In the most simple process, the architect knows that a building will be, say, 15,000 square feet per story, and that it’s an office building. Without increases for sprinklers or open frontage, this building must be of any construction type except for Type VB. This comes from Table 506.2 of the IBC, which is too large to be illustrated here (https://codes.iccsafe.org/content/IBC2018/chapter-5-general-building-heights-and-areas). The permissible area for Type VB construction (9,000 square feet) is lower than the proposed building size; thus, it cannot be used.
The selection of construction type is rarely this easy. In the real world, the architect and owner have a vision for their building which includes the materials of construction. The construction materials dictate appearance, performance, cost, and maintenance. Unfortunately, these parameters are normally more important to them than code considerations.
Let’s pretend we have a building planned to have exterior masonry walls that qualify for a two hour fire-resistance-rating. Without any other information, this construction would qualify as Type IIIB. If this building is an office building, without sprinklering or any consideration of open building frontage, the maximum area per story is limited to 19,000 square feet. If the planned building is this size or less, no further action is required with regards to maximum permitted area as limited by construction type and occupancy type (19,000 square feet is the maximum permitted by the code, base case). If the proposed building was 37,000 square feet, several options are necessary to be compliant with Chapter 5 of the IBC:
- Increase the safety of the construction type to one that permits this larger area (Type IIA being the minimum in this case)
- Fully sprinkler the building
- Design or confirm that the building has open frontage and apply the open frontage increase
- Erect fire walls to section the building into multiple (defined by code) buildings that are each under the permissible limit
- A combination of numbers 2 and 3 above
The building may have an open frontage regardless of code provisions. This is often the least costly option to ensure a building may be of a certain area. The maximum increase for open frontage is 1.75; that is, this building would be permitted to be 19,000 x 1.75 = 33,250 square feet. The base square footage of 19,000 is also equal to the maximum permitted for the Type IIIA construction type building. Open frontage by itself is not enough to permit the building area. Consulting Table 506.2, it is evident that, with sprinklers, a one story office building of Type IIIB construction may be 76,000 square feet. Sprinklering solves the building size problem.
The other way to solve the problem without sprinklers or open frontage is to divide the building in half with a fire wall (proper). A fire wall proper has a foundation and is required to stay erect after the construction on one side of it totally collapses. When a fire wall is installed, the building code considers each side of the building its own building. In our example, a fire wall installed directly in the middle of the building would bisect it into two areas of 18,500. No increase in construction type would be required. Figure 2 illustrates the firewall solution (the building areas in the figure are not equal).
Figure 2: Two Buildings Created by a Fire Wall

Building Height
In the same way that construction type affects the maximum building area, so it does with building height. Building height is specified in two ways: by stories and by feet above grade. Small increases are allotted for sprinklering, but they are not nearly as dramatic as that for building area. Most buildings of appreciable height are always Type I construction.
Going back to our Type IIIB office building—what is its maximum height? We will consider it as Type IIIB with no sprinklers. Tables 504.3 and 504.4 prescribe the limits in feet and stories, respectively. The building would be permitted to be 55 feet and three stories maximum. Sprinklering would increase the height by 20 feet and 1 story.
Other Considerations of Construction Type
Types I and II construction, noncombustible, produce some severe limitations on building construction because they do not permit combustible materials. The code has a section of exceptions where combustible construction is permitted. One example are mounting boards for plumbing fixtures. Other wood used in Types I and II construction mostly has to be fire retardant treated if it is used at all.
There are numerous instances in the IBC where construction type has to be considered in a requirement or whether a requirement applies at all. The code recognizes certain difficulties in providing certain construction features when certain construction types are being used. For example, a Type V building’s roof may have fire resistance rating requirements waived because they would be difficult to achieve.
Construction Type of Existing Buildings
An engineer may be engaged in a project for an existing building where knowing the construction type may be of paramount importance. Even the most knowledgeable engineer or architect cannot survey a building and determine, with 100 percent accuracy, what the construction type of an existing building is. This is because construction type is something that is specified early in the project, by design, and after it is verified to be compliant for building height, area, and other requirements, it is not often considered again. The exception to this would be noncombustible buildings where combustible construction of any sort would not be permitted. So, the question remains, how does one go about determining the construction type of an existing building?
The best way to ascertain this is to consult the original building architectural plans. The construction type is always specified in the plans. Even still, the building code under which the building was constructed would also have to be checked for construction type definitions, and this construction type would have to be translated into the construction type of the current building code. Without the benefit of building plans, the engineer could make a judgment regarding construction type. If a building is 12 stories or more, the chances are that the building is Type IA construction. If it is over 5 stories, it is at least Type IB construction. Lastly, each element of Table 601 could be analyzed retroactively for fire-resistance-rating requirements, and a declaration of which construction type the building meets could be made. Resource A of the International Existing Building Code provides guidance materials on how to do this.
[1] Only the IBC requirements will be discussed here. The construction type concept is similar in all past and current model building codes.
[2] This article presented simplified concepts of construction types to illustrate their basic applications in the IBC. In practice, there are many other complicating factors that may come in to play for a complete, code-compliant solution, such as, but not limited to: mixed construction types, mixed occupancy types, parking garage construction, total building area, incidental use and occupancy areas, unlimited area buildings, and all permitted usages of combustible materials in noncombustible construction. For any building project, consult a design professional for complete building construction type requirements.
-John P. Stoppi Jr., PE, FPE, MCP is an architectural and fire protection engineer, in addition to a Master Code Professional with over 20 ICC Certifications; he is an expert at determining complex building and fire code requirements, along with their practical applications
